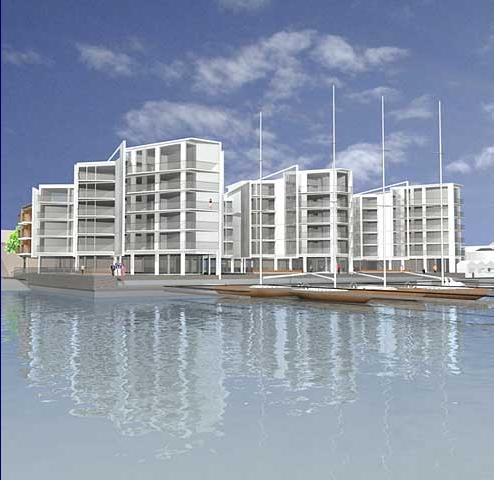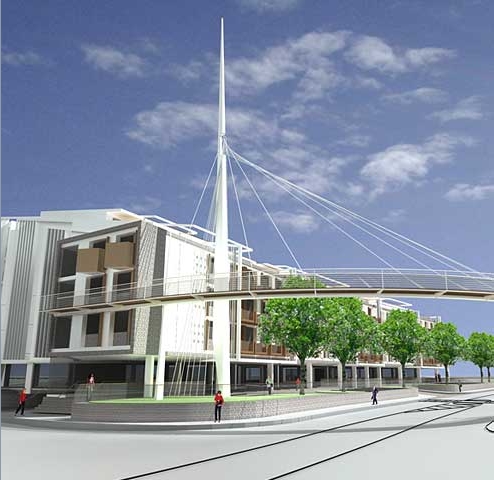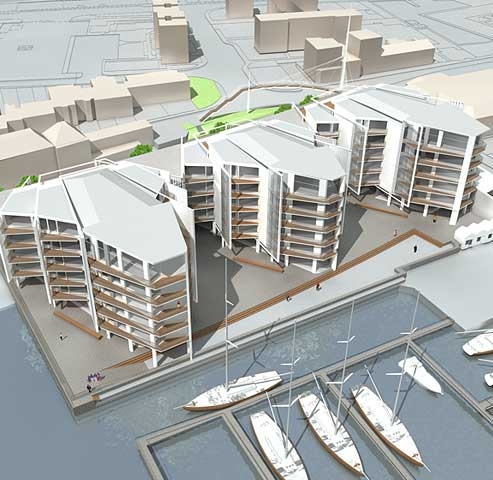Selected projects |
All content © Thinking Space Ltd 2009 |
|||
 |
||
Shoreham Waterside
The site marks an important transition point between the edge of the Norman town and the strip of ribbon development that stretches along the harbour edge towards Brighton some six miles away. It has been identified as a major development area for the south of England. An important physical constraint was the flood level which is predicted at approximately 1m above current site levels in a 1in 200 year event.
The brief was for a mixed use building including residential accommodation, a hotel and leisure uses which matched the ambitions of Shoreham’s Renaissance plan.
The design solution was to layer the uses, placing the relatively noise tolerant hotel in a continuous strip set back from the road with residential accommodation arranged in three elements all with south facing views over the river. At ground floor three public spaces face the water with the hotel and leisure uses activating the frontage. The plan diagram of the residential elements is enriched and intensified by the desire to ensure that each space has a view of the water and that there is no intervisibility between the units. The north elevation formed by the hotel is of a scale consistent with the buildings within the Conservation area and is broken down into sections articulating the facade and reducing the scale and grain further.
In order to overcome flood issues the public ground floor was raised and an escape bridge was created. The final solution has the advantage of reducing excavation for the car park, offering better panoramic views from a slightly higher position and creating a dramatic entry to Shoreham.
The buildings south facing orientation and ground source heat pumps help create a good energy profile, and section 106 commitments will enhance the adjacent slipway which together with the new public spaces and aspirational design creates an exemplar for the following stages of Shoreham’s Renaissance plan.


