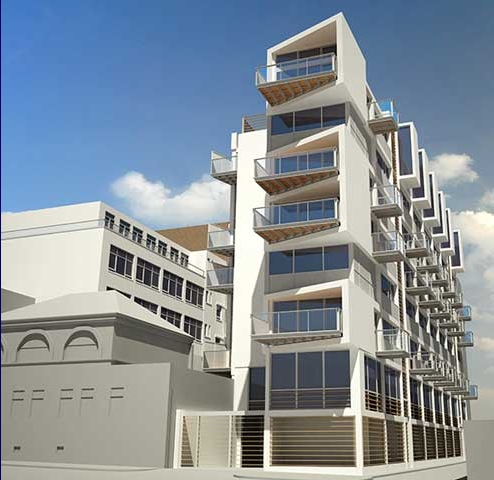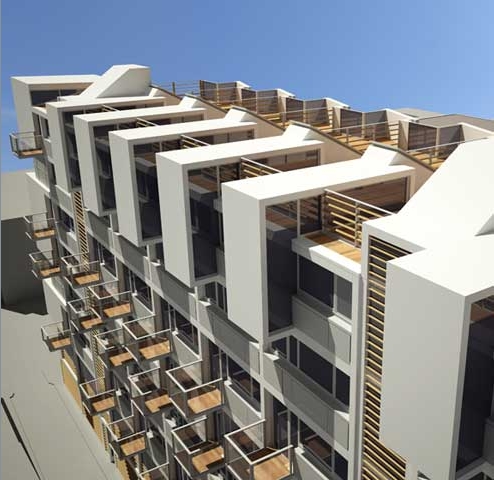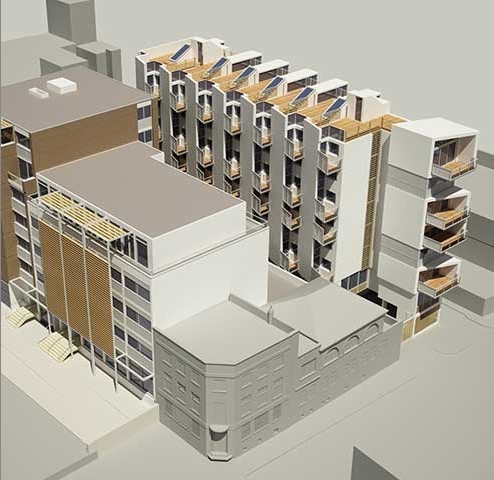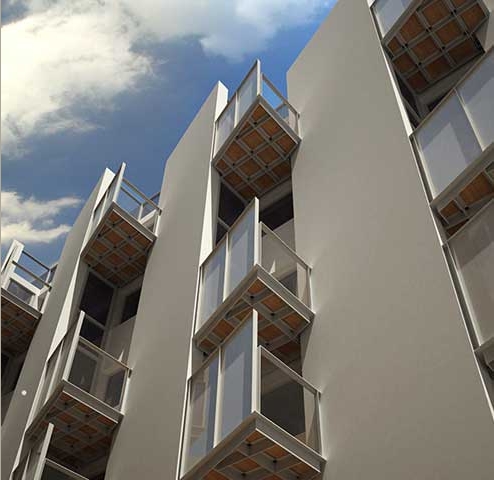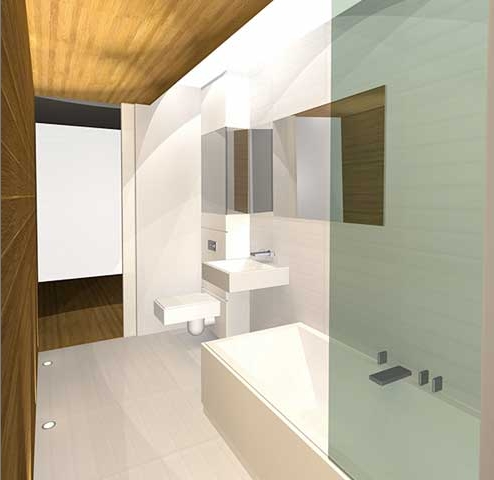Selected projects |
All content © Thinking Space Ltd 2009 |
|||
 |
||
268 Kingsland Road
The site for the mixed use development at 260-268 Kingsland Road is an amalgamation of a number of sites and existing buildings. Under the proposals only one of these is retained, a 1960s commercial building facing the main road. The objective is to maximise the development potential while creating an environment which provides good amenity to all residents and users.
The strategy for the proposals was to retain and extend the existing building and position two new buildings on the site to complete the building line to the front and rear. A south facing landscaped internal courtyard is created between the buildings to be enjoyed by all users of the development.
The third building on the site, facing Acton Mews and the rail viaduct to the rear, is designed to act as an acoustic buffer to the rest of the site. Workspaces with rectangular pop-out balconies face the mews and railway, all living and sleeping spaces face inwards to the quieter courtyard. Privacy is ensured on the internal courtyard elevation via a series of angular oriole windows which allow privacy and offer southerly views, without affecting the levels of light enjoyed by residents.
