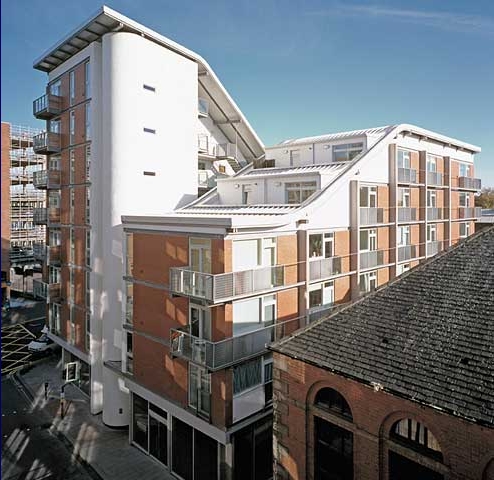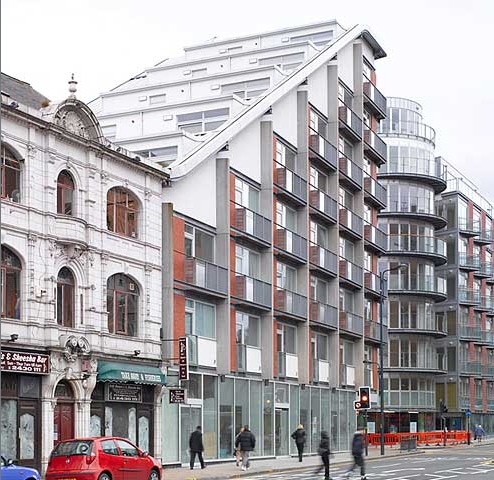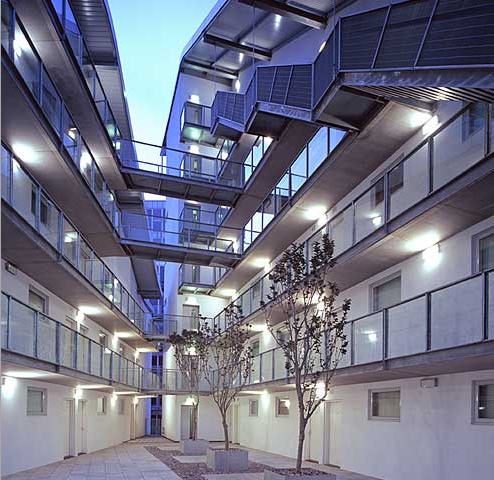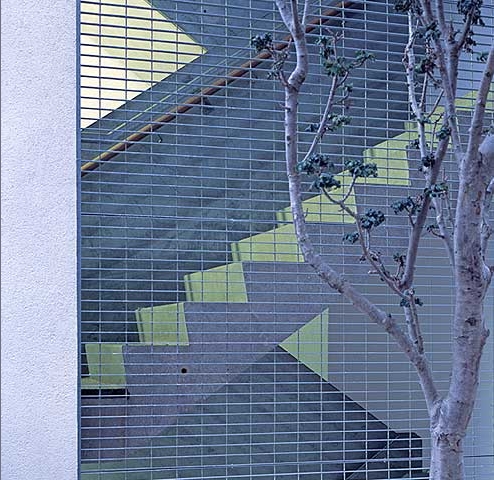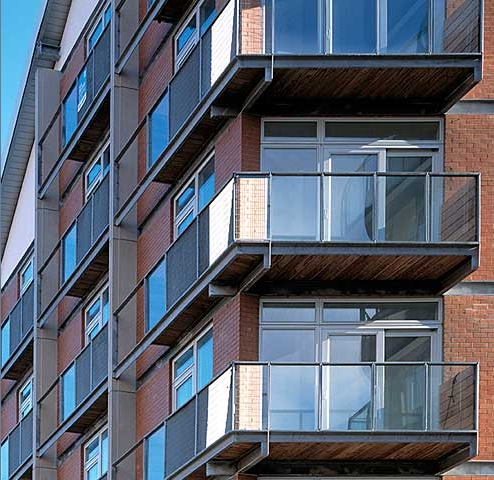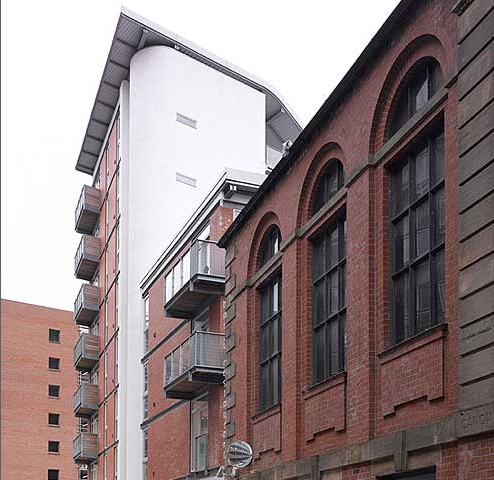Selected projects |
All content © Thinking Space Ltd 2009 |
|||
 |
||
44 New York Street, Leeds
The site is a prominent corner location on the busy New York Street that links into Kirkgate, the traditional market centre of Leeds. The area has been designated as part of the Riverside Conservation Area.
Immediately adjacent to the site on New York Street is a grade II listed three storey building faced in white glazed terracotta tiles. Adjacent across Back York Street is another fine early Victorian Industrial building of three storeys.
The building form was generated as a response to the varied scale of the buildings surrounding the site, with the intent of creating a high level of residential amenity within this busy city centre location. The building is split into two wings; one fronting New York Street and one facing Back York Street, addressing the respective scale of the good quality traditional buildings. The two wings create a sheltered courtyard which contains the vertical and horizontal circulation, all bedrooms open onto this quiet courtyard while living spaces face outwards towards the busier street environment. The sloping roof unifies the form of each terraced wing and keys into the scale of the adjacent buildings. The sloping roof line allows good daylight and
sunlight penetration into the courtyard and the retail spaces below.
Construction techniques were carefully considered to maximise the potential of creating high quality repeated elements: Bathrooms are pods, walkways and fenestration fins are precast concrete and balconies were finished off site and attached in one piece. This discipline gives the building a feeling of having been constructed and helps it relate to the robust traditional architecture that typifies Leeds.
Heat reclaim ventilation was provided to the units, fed from
the courtyard microclimate, to improve energy efficiency while
providing excellent acoustic conditions within the flats.
